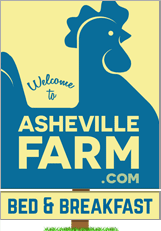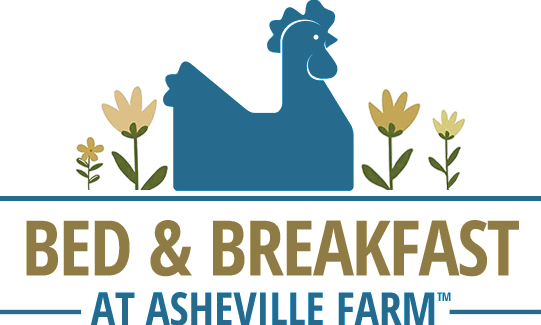
B&B at Asheville Farm > Home and Farm Video Tour
Video Tour of Home and Farm
The full bed and breakfast home is a little over 1,900 square feet and is divided into 3 sections:
- the main home
- the optional, attached guest suite
- the sunroom hallway that connects those two living spaces.
Below is a sketch of the home layout. Main home reservations have access to all the areas in yellow. The optional, add-on guest suite is the area in blue:

For reservation of one couple or, perhaps, a couple with a child, the main home usually accommodates perfectly. That provides one bedroom with a queen bed and a twin bed in the sunroom hallway. (We also provide a Graco Pack 'n Play, if needed for toddlers.) The main home has one full bath. The sunroom hallway offers a half bath.
For larger groups (we can accomodate a maximum of 5 guests) or when the one queen and one twin just won't suffice, the optional, connected, add-on guest suite is also available. That provides another queen-sized bed plus another full bath. (We never book the guest suite by itself. It is available only as an add-on to the main home. That way, there is no concern that guests would ever be sharing the home with another booking.)
Between guests, after cleaning and before the next checkin, we always do a quick video walkthrough to make sure we haven't overlooked anything. To give you a better idea of the home, you're invited to join us now on one of these pre-checkin inspections:
We hope to see you soon!

The Bed and Breakfast at
Asheville Farm
Reserve your stay with us now!

© Bed and Breakfast at Asheville Farm, Leicester, NC 28748
Contact: [email protected] | About Us |
Privacy Policy |
Terms of Service
![]() Google |
Google |
![]() Facebook |
Facebook |
![]() Twitter |
Twitter |
![]() Instagram |
Instagram |
![]() Pinterest |
Pinterest |
![]() TikTok
TikTok
Powered by Joe Web site design, Asheville, NC






